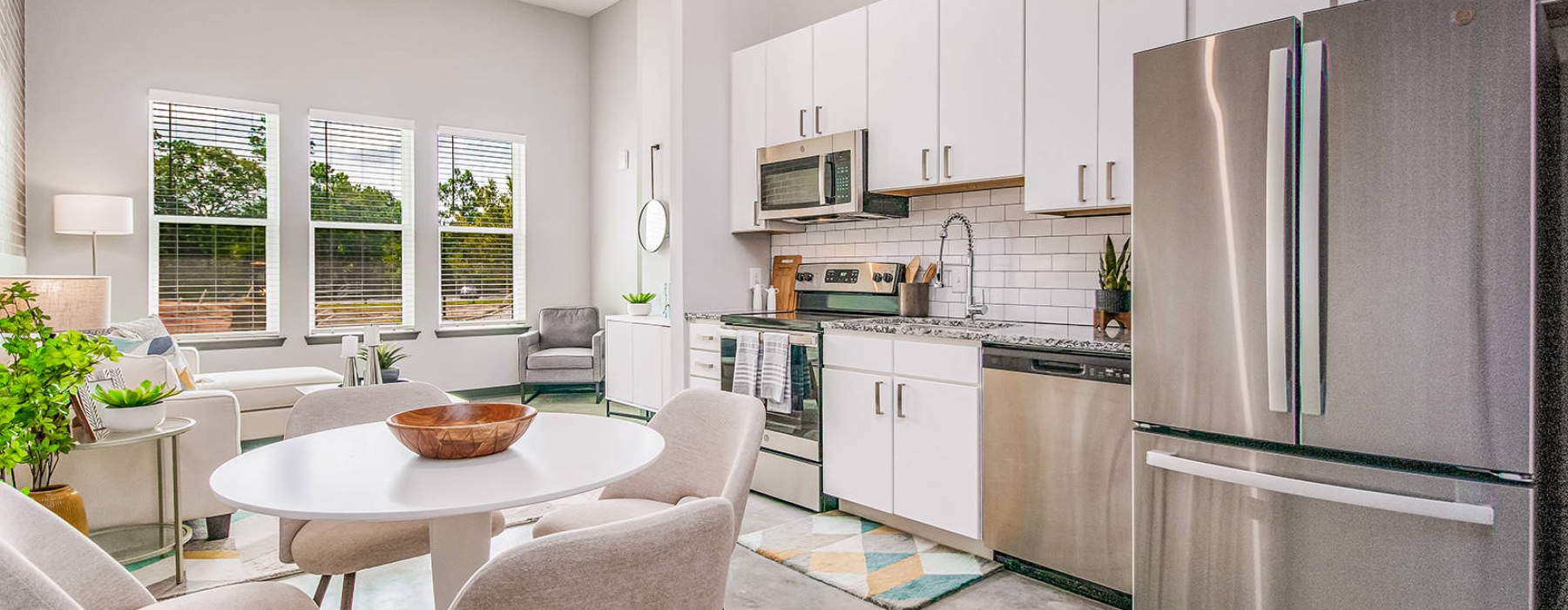Thrive Lofts: Sleek, Open-Concept Living
Thrive Lofts in Pensacola is designed for those who value creativity, flexibility, and modern style. Choose from studio lofts to 2-bedroom loft apartments, ranging from 567 to 835 square feet. These open-concept homes feature vaulted ceilings, faux brick accent walls, and subway-tile backsplashes, providing a chic, urban aesthetic. Every loft has energy-efficient appliances, smart technology, and modern cabinetry. With expansive layouts and sleek finishes, Thrive Lofts serves as a stylish backdrop that adapts to your lifestyle.
Thrive Lofts offers the perfect space to recharge and prepare for new adventures, all while enjoying the vibrant community and surroundings of Northwest Pensacola. As a resident, you’ll enjoy access to The 52’s exceptional amenities, including a saltwater pool, rooftop lounge, and coworking spaces. Whether you're working remotely, staying active, or relaxing, Thrive Lofts combines modern comfort with a charming neighborhood atmosphere.
Contact us today to schedule a tour of Thrive Lofts in Northwest Pensacola, FL!

Interior Amenities
Smart Locks
Smart Thermostats
Granite Countertops
Stainless Steel Appliances
Washer + Dryer In All Units
100% LED Lighting
Vaulted Ceilings
Faux Brick Accent Wall
10' Ceilings*
Community-Wide Wi-Fi
Exterior Amenities
Residents at Thrive Lofts will have access to Inspire and Evolve amenities
Smart Locks
Smart Thermostats
Granite Countertops
Stainless Steel Appliances
Washer + Dryer In All Units
100% LED Lighting
Vaulted Ceilings
Faux Brick Accent Wall
10' Ceilings*
Community-Wide Wi-Fi
The 52 Amenities
Living Art Museum
Linear Park & Walking Trail
Dog Park & Playground
Swinging Benches
Gazebos
Sitting Areas Overlooking Ponds
Retail: Fusion Fine Wine & Spirits, UPop, Savi Provisions, & PJ's Coffee (Coming Soon!)
Montessori Kids Universe Day Care (Coming Soon!)
*Available in Select Units

The Serenity
Studio | 1 Bath | 567 sq. ft.

The Harmony
1 Bed | 1 Bath | 660 sq. ft.

The Restoration
1 Bed | 1 Bath | 663 sq. ft.

The Vision
1 Bed | 1 Bath | 715 sq. ft.

The Inspiration
1 Bed | 1 Bath | 759 sq. ft.

The Awakening
2 Bed | 1 Bath | 835 sq. ft.

The Imagination
2 Bed | 2 Bath | 835 sq. ft.

